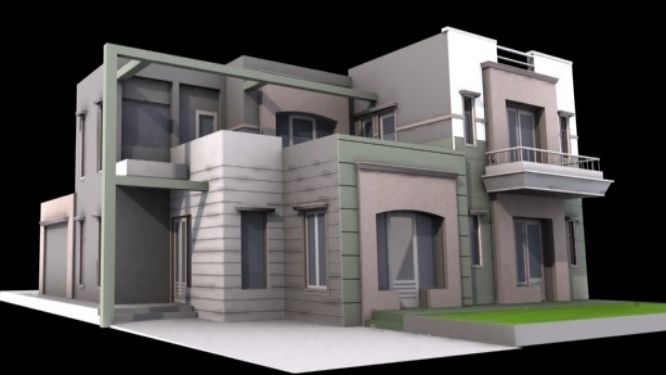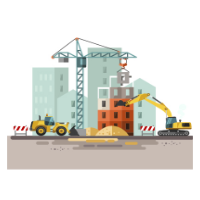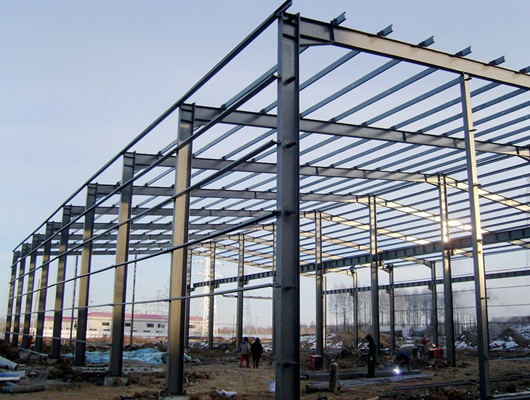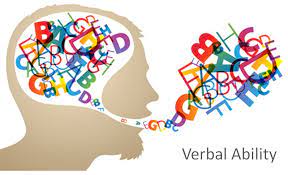Ganesh Badavath
Expecting a challenging and dynamic career in such a renowned company where I can apply my knowledge and existing skills for development. To work in a company with an effective environment conductive for personnel success, intellectual growth and career advancement and to achieve a position that would offer job satisfaction and channels for knowledge gain.
Skills Acquired at Skill-Lync :
- ETABS
Introduction
56 Projects
Project on Concrete Mix Design for various grades of Concrete
AIM As concrete is a homogeneous material that has various ingredients like coarse aggregates, fine aggregates, water, admixtures etc.., for mixing. For concrete to achieve the desired strength these ingredients have to be included in the specific amount. This specific amount is decided based on the mix design ad…
19 May 2021 11:22 AM IST
Sketch a G+1 residential plan according to Vaastu Shastra and Calculation of Loads as per IS code
Aim of Project : To sketch G+1 floor residential plan, according to vaastu shastra, and list down the names of the structural drawings required to be provided to the site for construction. To calculate the individual corresponding loads from the members as per IS code by assuming the size of the structural…
26 May 2021 09:47 AM IST
Creation of geometries by Coordinate system methods using AutoCad
AIM : (A) Create the geometries from P1 to P8 using all the coordinates system methods. And we need to use line tool, and finish the missing dimensions. (B) Civil related problems-Draw the profile and trusses using any coordinate system methods. The dimensions are there for reference. INTRODUCTION : Before…
03 Jun 2021 11:08 AM IST
Creating a Floor plan, Footing detail and Isometric view using AutoCad
Cross section of load bearing wall over spreading footing. Aim : To draw cross section of wall over footing. commands used: line rectangle trim Procedure : Step 1 : Create rectangle by typing REC in the command box specify the first corner point as ( 5,5 ) specify the length of rectangle…
14 Jun 2021 01:08 PM IST
Drafting of various geometries using Chamfer, Fillet tool in AutoCad
AIM: DRAFTING OF VARIOUS GEOMETRIES USING CHAMFER, FILLET TOOLS IN AUTOCAD INTRODUCTION: AutoCAD offers various tools to perform different tasks. The various tools which are used for drafting in this project are briefly described here. These tools include: Chamfer, fillet, offset, rotate, object snapping, trim, and extend,…
19 Jun 2021 01:09 PM IST
Creating a Residence Layout, Seating plan, Toilet and Utility room plan using AutoCad
Aim : To draw the layout of a residence plan. Commands : 1. XL- V OR XL -H 2. OFFSET 3. FILLET 4. EXTEND 5. TRIM Procedure : First create a new Autocad file with imperial settings. Mke sure that in units the type is " Engineering" and also set the precision …
28 Jun 2021 06:02 AM IST
Creation of Column Schedule and Drawing Template using AutoCad
AIM: To create a column schedule Commands: Line, Text Procedure: Draw a line and prepare a table Draw a bar bending schedule as of dimensions given in questions 9”x 24” and dia od bars 12mm and 20mm mentioned in diagram Type ST > romans.shx ( font name) >8”( height) > left Type text to text the…
09 Jul 2021 07:54 AM IST
Creating a Wardrobe detailed drawing, Floor Plan, Kitchen Layout and Column Detail using AutoCad
1. AIM: To draw the elevation and details of a wardrobe as shown in the figure. After sketching, you need to provide the dimensions and text with the use of layers. PROCEDURE: STEP 1: Units are set to mm Limits and limax are also set Zoom command is also used STEP 2: In the command line type rec > 2800,2600 In the command…
13 Jul 2021 10:50 AM IST
Creating a Layout, Section and Elevation with dimensions using AutoCad
1) Aim : To create the plan and sections as shown in the figures. Use proper dimensions and techniques and dim styles to document the project using auto cad. Procedure: Step 1: In the command prompt type units > mm Type limmax>100,100 Limits > 0,0 Enter zoom > a Step 2: In the command line type XL draft the…
18 Jul 2021 03:29 PM IST
Project 1 _Creating an Architectural plan for the provided plot size and develop relevant basic structural drawings
AIM: To draw the residential building in the plot size of 60’ x 20 ‘ facing east direction with the following drawing. ARCHITECTURAL DRAWING: SITE PLAN GROUND FLOOR PLAN FIRST FLOOR PLAN ELEVATION SECTIONS STRUCTURAL DRAWINGS: COLOUMN LAYOUT BEAM LAYOUT FOOTING LAYOUT DIMENSIONS: For external wall – 230…
21 Jul 2021 08:58 AM IST
Project 1 _Creating an Architectural plan for the provided plot size and develop relevant basic structural drawings
AIM: To draw the residential building in the plot size of 60’ x 20 ‘ facing east direction with the following drawing. ARCHITECTURAL DRAWING: SITE PLAN GROUND FLOOR PLAN FIRST FLOOR PLAN ELEVATION SECTIONS STRUCTURAL DRAWINGS: COLOUMN LAYOUT BEAM LAYOUT FOOTING LAYOUT DIMENSIONS: For external wall – 230…
21 Jul 2021 09:09 AM IST
Creating Bar Bending schedule, Different Door types, and Creation of standard drawing templates using AutoCad
Aim: To create : Template, inserting text and attributes Doors of ware house and placing it in blocks Electrical legends and making it block Different types of doors for residential projects Drawing bars, making it as block and making it as atable as bar bending COMAMANDS USED: Block Insert Attributes Field Rectangle Line…
24 Jul 2021 12:45 PM IST
Creating Kitchen layout, Hatching of Architectural elements and sectional view of an Industrial Building in AutoCad
Aim: To create the layout of the kitchen and providing hatches to it using the autocad in detail. Introduction: kitchen layout is the most important part of designing your perfect kitchen. It’s the layout that will determine how you cook, how you eat and how you socialise. So whether you’re totally…
25 Jul 2021 11:16 AM IST
Creating various 3D Models like Furniture, Footing, Girder, Column drop with panel and Gable Wall in AutoCad
1. AIM: To create a 3D Furniture element as given in the figure and need to assume dimensions which are missing in the drawing. INTRODUCTION:- The three dimensional furniture element was drawn in the autocad using the different tools in the autocad.3D models are widely used anywhere in 3D graphics and CAD.Their use…
28 Jul 2021 09:05 AM IST
Creation of Multiple viewports, Scaling the drawing and setting in Template in AutoCad
1. AIM TO CRETAE LAYOUT OF PLAN AND SECTION OF THE PROJECT IN CHALLENGE 7 AND CREATE THE LAYOUT USING THE M-Arch TEMPLATE USING THE GIVEN DIMENSIONS AND PROPER SCALE. STEPS- Open the drawing of plan and section which is already drawn in the challenge no 7.In the left corner of the auto cad there is the tab named…
28 Jul 2021 09:59 AM IST
Creating 3D Isometric view of various structural elements in AutoCAD
AIM:- To create a 3D isometric view of the given building with plan and elevation. INTRODUCTION:- An isometric drawing is a 3D representation of an object, room, building or design on a 2D surface. One of the defining characteristics of an isometric drawing, compared to other types of 3D representation, is that…
31 Jul 2021 12:27 PM IST
Project 2_Creating a 3D rendered model for a Residential Building in AutoCad
Aim :- To draw the 3D residential building and to create the rendered view Introduction :- The general commands used for drawing the building is as follows : Line Polygon Rectangle Circle Erase Copy Trim Offset Extend Move Rotate Dimension Text Fillet Extrude 3D Rotate Etc. The dimensions: External…
05 Aug 2021 07:20 AM IST
Introduction to REVIT concepts
Introduction: Revit is a Building Information Modelling software for architects, landscape architects, structural engineeers, mechanical,electrical and plummbing(MEP) engineers, designers and contractors. Its powerful tools lets us to use the intelligent model-based process to plan, design, construct and manage…
09 Aug 2021 11:32 AM IST
Creating Levels, Grids, Layout and model elements for a residential unit using REVIT
1) What is BIM? Summarize the features of BIM and benefits of using BIM over 2D CAD tools. A) Building Information Modeling(BIM):- BIM is an acronym for Building Information Modeling or Building Information Management. It is a highly collaborative process that allows architects, engineers, real estate developers,…
12 Aug 2021 12:51 PM IST
Creating Walls, Partition walls and Floors for a residential layout using REVIT
Creating Walls, Partition walls and Floors for a residential layout using REVIT 1) Use the project file created from Week 2. Use it for this assignment. Based on your layout from week 2, using floor tool under architecture tab and select the floor with appropriate material and thickness using the property browser create…
13 Aug 2021 05:58 PM IST
3D Creation of Celing, Roof, Architectural plan, Structural plan, Sectional view, Elevation view and Camera specific view for a house plan using REVIT
3D Creation of Celing, Roof, Architectural plan, Structural plan, Sectional view, Elevation view and Camera specific view for a house plan using REVIT 1) Based on the project saved from Week 3, proceed from the First Floor Level. Model a Ceiling from the architecture tab above the walls at the first-floor level. …
20 Aug 2021 03:00 PM IST
Introduction to National Building Code and Steps in a Construction project
AIM: Introduction to National Building Code and Steps in a Construction project INTRODUCTION The National Building Code (NBC) is a document that provides guidelines for construction of structures – residential, mercantile, institutional, educational, commercial, assembly, storage spaces or even hazardous…
25 Aug 2021 06:08 AM IST
Usage of Collaborate tool in REVIT
AIM: To understand the usage of Collaborate tool in REVIT INTRODUCTION Revit provides several different ways to collaborate with team members who are also using the software. We can link multiple Revit models together, allowing team members to work in context. Through worksharing, users on the same…
25 Aug 2021 08:28 AM IST
Creating Architectural and Structural model with 3D rendering using REVIT
Aim: To Creating an Architectural and Structural model with 3D rendering using REVIT. 1) Select the type of structure you want to build from one of the three below: Multi-Unit Residential Apartment Office Buildings School Ans: My project is to build Office Buildings from the given three options. …
31 Aug 2021 06:25 AM IST
Structural analysis of a buidling using Robot Structural Analysis
STRUCTURAL ANALYSIS OF A BUILDING USING ROBOT STRUCTURAL ANALYSIS 1) What are HVAC systems? Why are they essential in the modeling of buildings? HVAC stands for Heating, Ventilation and Air Conditioning. It is a technology of indoor environmental comfort. Its goal is to provide thermal comfort…
02 Sep 2021 06:54 AM IST
Preparing Schedule & Cost Estimation for a building using REVIT
PREPARING SCHEDULE AND COST ESTIMATION FOR A BUILDING USING REVIT Introduction: Schedules: A schedule is a tabular display of information, extracted from the properties of the elements in a project. A schedule can list every instance of the type of element you are scheduling, or it can…
04 Sep 2021 05:48 AM IST
Creating Conceptual mass in REVIT and Creation of Sinusoidal curve and a Parametric stadium using Dynamo
Creating Conceptual mass in REVIT and Creation of Sinusoidal curve and a Parametric stadium using Dynamo Introduction: Dynamo is an open source visual programming language for Revit, written by designers and construction professionals. Its a programminglanguage that allows you to type lines of code; while also creating…
07 Sep 2021 06:20 AM IST
Usage of Navigation tool , Timeliner and Clash Detection test using Naviswork
Usage of Navigation tool , Timeliner and Clash Detection test using Naviswork Introduction: Naviswork is a 3D design review package for Microsoft windows. It is used primarily in construction industries to complement 3D design packages such as Autodesk Revit, AutoCAD etc.. Naviswork allows users to open and combine…
09 Sep 2021 06:11 AM IST
Identification of Cracks
1a) The beam-column joints are very restricted areas in which the internal forces, generated by boundary elements, act on the concrete core and reinforcing bars with a very high gradient. They are the link between horizontal and vertical structural elements, and therefore, they are directly involved in the transfer…
16 Sep 2021 09:45 AM IST
Calculation of Stiffness in Structural elements
Different types of stiffness based on the structures.
16 Sep 2021 11:20 AM IST
Understanding the concepts on Degrees of Freedom
AIM: To compute the values of seismic parameters based on the given structural data. The Ln,Mn,Tn Values are calculated for each of the 5 modes The base shear force each of the 5 modes is obtained. Effective modal mass and the modal masss participating ratio for 5 modes are obtained.
22 Sep 2021 12:20 PM IST
Concept on positioning of Columns
Question 1: ANSWER: In this, the layout of the framing plan is Symmetric.A symmetrical well-distributed plan layout of structural elements is appropriate to achieve uniformity.The use of many, evenly distributed structural elements increases the redundancy of the structure, that is the structure becomes more reliable…
23 Sep 2021 05:05 AM IST
Conceptual design of a building with columns and shear walls
Question 1 : The building shown, 20 × 35 m in plan, has columns on a 5 × 5 m grid and shear walls (with dimensions shown in m, 250 mm in thickness) in three alternative arrangements, (a), (b), (c), all with the same total cross-sectional area of the shear walls. Compare the three alternatives, taking…
27 Sep 2021 07:48 AM IST
Modelling of 25 storey building with the specified properties using ETABS
AIM: ETABS modelling of a 25 storey building.Model a 25 storey building on ETABS with structural properties as specified below. Ground floor or plinth floor level can be taken at a height of 1.5 metres from the base. Each of the successive 25 storeys has a storey height of 3 metres. INTRODUCTION: ETABS is an engineering…
03 Oct 2021 11:47 AM IST
Projefct 1_Comparative study of different storey buildings for Seismic forces
QUESTION: - \1) Effect of stiffness on T: Compare fundamental natural periods of buildings E & F as well as G & H. Why is there a marginal or significant difference in the fundamental natural periods? 2) Effect of mass on T: Compare fundamental natural periods of buildings H, J and K. Have the buildings become…
08 Oct 2021 09:37 AM IST
Reinforcement Detailing of Beams from ETABS output
QUESTION: Detail design of beams in Etabs 2018.The ETABS file for a G+4 building is provided. Run the analysis and design the RCC Moment ResistingFrame. The following challenge deals specifically with two continuous beams in the 1st floor. 1) 3 span continuous beam along grid A …
12 Oct 2021 02:37 PM IST
Reinforcement detailing of Columns from ETABS output
AIM:- To provide ,the details of longitudinal reinforcement for the two columns (3A & 3B), from foundation to terrace level. The details of shear reinforcement as per special confining reinforcement provision of clause 8.1 of IS 13920-2016. INTRODUCTION: A reinforced concrete column is a structural member designed…
25 Oct 2021 12:53 PM IST
Analysis & Design of RCC shear walls in the model using ETABS
AIM: To analyse and design of RCC shear walls in the model, To provide the cross secctional steel arrangement of the shear wall from base to terrace level by using IS 13920-2016. The drawings of the reinforcement details of the shear wall from the base up to terrace. Introduction: Shear walls are vertical elements…
08 Nov 2021 12:17 PM IST
Structural Modelling using Etabs 2018
AIM:-To model and analyze the G+7 residential building from the given architectural drawings using ETABS 2018. INTRODUCTION:- ETABS is an engineering software product that caters to multi-story building analysis and design.Modeling tools and templates,code-base load prescriptions ,analysis methods and solution techniques,all…
15 Nov 2021 12:08 PM IST
Design of Shallow Foundation (Isolated Footings)
AIM: To design the square footing using the given details. INTRODUCTION: Footings which are provided under each column independently are called as Isolated footings.They are usually square, rectangular or circular in section.Footing is laid on PCC. Before laying PCC, termite control liquid is sprayed on top face of PCC…
20 Nov 2021 11:32 AM IST
Foundation Design using SAFE
1. AIM: To Analyse and model Isolated footing as per calculations by using SAFE. Procedure: Open safe software New model > input settings > metric units > IS 456-2000 SELECT Single footing material properties modulus of elasticity: sqrt25x5000=25000N/mm^2 add rebar slab property soil subgrade…
30 Nov 2021 05:17 PM IST
Project 2_Design & Analysis of a Hostel building at Guwahati, Assam
Aim:- To design and analysis of G+3 Hostel building in ETABS and Foundation in CSI SAFE. Introduction:- The procedure for analysis and design of a given building will depend on the type of building, its complexity, the number of stories etc.First the architectural drawings of the building are studied, structural…
09 Dec 2021 09:19 AM IST
Week 1 Challenge
1. Truss type reasoning A.PRATT TRUSS: A Pratt Truss has been used over the past two centuries as an effective truss method. The vertical members are in compression, whilst the diagonal members are in tension. This simplifies and produces a more efficient design since the steel in the diagonal members (in tension) can…
17 Dec 2021 11:15 AM IST
Week 2 Challenge
AIM: To Design of Tension members Introduction: Tension members are simple to design once the forces in these members have been determined. They occur in trusses used for bridges and roofs, towers, bracing systems, cables, and various other applications. A tension member carries only direct axial forces that tend…
24 Dec 2021 05:38 AM IST
Week 3 Challenge
AIM: To Design of Compression Member INTRODUCTION: Compression members are commonly used as columns in building structures, chords or webs in trusses, bridge piers or braces in framed structures. The maximum strength of a steel compression member depends, to a large extent, on the member length and…
04 Jan 2022 06:19 AM IST
Week 4 Challenge
Aim: To Design of Beams. Introduction: A beam is the most commonly encountered structural member whose function is to support loads which are resisted by its resistance to bending and shear. Beams are mostly used to support floors, roof sheeting as in purlins, side cladding etc. In the most familiar rectangular buildings,…
22 Jan 2022 10:14 AM IST
Week 5 Challenge
Aim: To design a plate girder Introduction : A plate girder is a deep built-up beam consisting of plates (or plates and angles) meant for carrying heavy loads on large spans. For heavily loaded girders of large spans single I-sections even with cover plates do not provide the necessary moment of resistance and shear resistance.…
31 Jan 2022 07:45 AM IST
Week 6 Challenge
Structural Systems of Industrial structures Introduction: Moment frames, shear walls, and braced frames are lateral force-resisting systems found in commercial buildings. The three types of systems are often found in areas with high wind and seismic activity, like earthquakes and hurricanes. These vertical elements…
03 Feb 2022 08:19 AM IST
Week 7 Challenge
AIM: Modelling of Structure in STAAD Pro INTRODUCTION: STAAD.Pro is one of the most widely used structural analysis and design software products worldwide. It can apply more than 90 international steel, concrete, timber and aluminium design codes. It can make use of various forms of analysis from the traditional static…
02 Mar 2022 11:04 AM IST
Week 8 Challenge
AIM: To show the Loading, Analysis and Design Procedure in STAAD Pro INTRODUCTION: The Design involves load calculations and analyzing the whole structure by STAAD Pro. The design methods used in STAAD-Pro analysis are Limit State Design conforming to Indian Standard Code of Practice. STAAD. Pro features a state-of-the-art…
14 Mar 2022 09:25 AM IST
Project 1
Aim: To model & design a proposed coil centre, Chennai using STAAD. Pro Procedure: A) For main frame and gable frame: Open STAAD- define nodes and beams as per data> G to translation assign bay spacing. For Area1- 30m width roof slope=1/10=0.1 Height of roof in top level=1.5. Add walls>Add walls Sheeting>add…
12 Jul 2022 06:31 AM IST
Week 9 Challenge
1. Design of dual slope (pitched) roof frame Design a 3 hinged pitched roof frame of a steel building. Assume no wind load acting on the walls and roof. Analyse the frame structure and draw bending moment, shear force and axial force diagrams of the frame. The slope of the roof is 1 in 10 and the roof is accessible for…
12 Jul 2022 06:58 AM IST
Week 10 Challenge
Aim - To calculate number of purlins and girts for building. Introduction - We can find the numbers of purlins and girts as per given data. Here we model the structure in staad and analysis is done as per given data. Purlin is a horizontal beam or bar used for structural support in structures, most often below the…
12 Jul 2022 07:14 AM IST
Week 11 Challenge
1. Friction load determination Q-1 : A pipe carrying LNG rests on the shoe having vertical force of 125 kN. Calculate the Friction load on the axis. Also find the friction force, if TEFLON pad is used between shoe and pipe support. AIM & INTRODUCTION : A pipe carrying LNG rests on the shoe having vertical…
14 Jul 2022 12:09 PM IST
Week 12 Challenge
1. AIM: Design of Foundation in STAAD Foundation Isolated Footing Given - Column = 300 mm x 450 mm. Axial load = 1500 kN Mu = 150 kNm. Assume that the moment is reversible. The safe bearing capacity of the soil = 200 KN/m^2. Depth = 1 m from ground level. M 25 and Fe 415 for the footing Procedure:…
24 Jul 2022 06:50 AM IST
Project 2
Aim- to model and design a proposed PEB warehouse using STAAD.Pro Introduction- Here we model and design the PEB warehouse buidling.As per given description,material data,specification we can design it. PEB- Pre engineered buildings are factory built buildings shipped to site and assembled by bolting together. The columns…
24 Jul 2022 07:05 AM IST
5 Course Certificates
Analysis and Design of High Rise Buildings using ETABS and Foundation Design using SAFE for Seismic Loads
Analysis and Design of Industrial Structures using STAAD.Pro
2 Workshop Certificates
Academic Qualification
B.Tech
CMR Institute of Technology
17 Aug 2017 - 14 Aug 2021
12th
Warangal
13 Aug 2015 - 15 Mar 2017
10th
Rudragudem
12 Jun 2014 - 24 Apr 2015
Here are the courses that I have enrolled









Similar Profiles
Ladder of success cannot be climbed with hands in pocket.
The Future in Motion
Give more than what you get you will get more than what you gave
Avid learner


