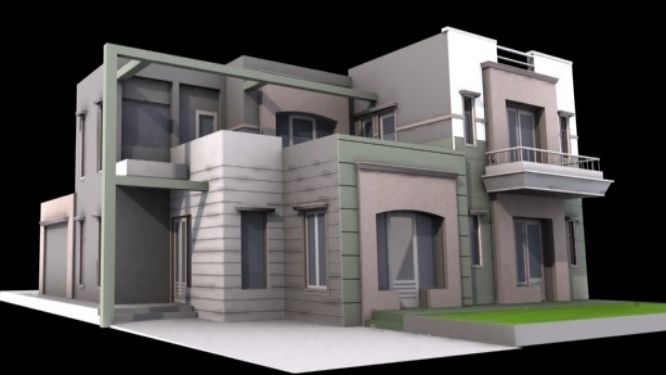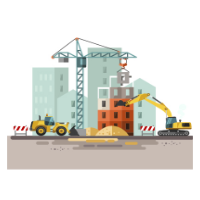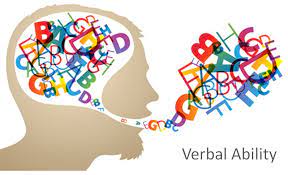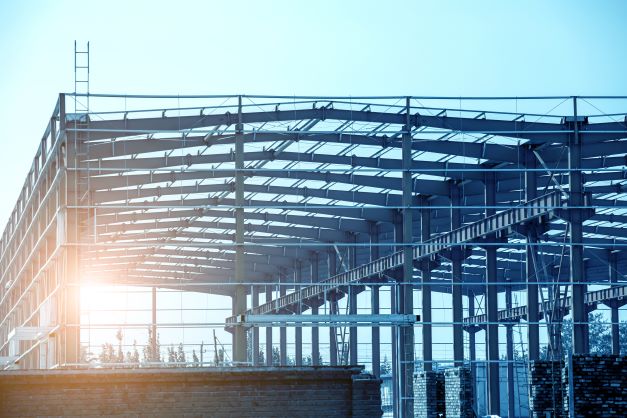KARTIK KALYANI
BIM Modeller and Structural Engineer
Skills Acquired at Skill-Lync :
- Steel Structures
Introduction
38 Projects
Creation of geometries by Coordinate system methods using AutoCad
1) ANS : AIM : Creating geometrics using different coordinate systems through autocad software name of drawing : P1 procedure : 1.Absolute coordinate system : choose the line tool specify base point @ (2,1) specify point @ (8,2) specify point @ (3,2) specify point @ (3,7) specify point @ (8,6) specify point @ (8,7)…
17 Jul 2022 09:35 AM IST
Creating a Floor plan, Footing detail and Isometric view using AutoCad
1.) open the autocad in the command type QNEW or go to the home click on the template, click the advance setup and prefer decimals along with units specify the desired unit to draw in the command type DS for draft settings snap spacing X and y spacing=0.5) grid spacing x and y spacing =0.5) come to the main…
20 Jul 2022 10:50 AM IST
Drafting of various geometries using Chamfer, Fillet tool in AutoCad
AIM : Drafting various geometrics using chamfer, fillet tool in autocad 1 . 2. 3. 4. 5. 6. 7. 8. 9. 10. 11.
24 Jul 2022 09:44 AM IST
Creating a Residence Layout, Seating plan, Toilet and Utility room plan using AutoCad
1. AIM : the Sketch the laypout of layout of a residence through AUTOCAD software drawing : 1.) open the autocad in the command type QNEW or go to the home click on the template, click the advance setup and prefer decimals along with units. specify the desired unit to draw in the command type…
28 Jul 2022 05:31 AM IST
Creation of Column Schedule and Drawing Template using AutoCad
1. 2. 3. 4. 5.
08 Aug 2022 10:47 AM IST
Creating a Wardrobe detailed drawing, Floor Plan, Kitchen Layout and Column Detail using AutoCad
1. 2. 3. 4.
09 Aug 2022 10:37 AM IST
Creating a Layout, Section and Elevation with dimensions using AutoCad
AIM :To Create the Plan and Sections using autocad software procedure : Use proper dimension techniques and dimension styles to document the project. Assume the sizes of the doors and windows as per construction standards. 1.) open the autocad in the command type QNEW or go to the home click…
12 Aug 2022 07:32 AM IST
Project 1 _Creating an Architectural plan for the provided plot size and develop relevant basic structural drawings
AIM : Design and Draft a layout of a residential building with Architectural Drawing (Floor Plan, Elevations, and Sections) AND Structural Drawing (Column, Bean, Footing Plan) using autocad. Given : Plot Size: 60’x20’(18.3m x6m) Orientation- Facing East figure : …
16 Aug 2022 05:43 AM IST
Creating Bar Bending schedule, Different Door types, and Creation of standard drawing templates using AutoCad
1. Aim : Create templates using autocad software. PROCEDURE : Open the autocad in the command type QNEW or go to the home click on the template, click the advance setup and prefer decimals along with units. specify the desired unit to draw in the command type DS for draft settings snap spacing X and y spacing=0.5)…
17 Aug 2022 07:29 AM IST
Creating Kitchen layout, Hatching of Architectural elements and sectional view of an Industrial Building in AutoCad
AIM : Create the layouts of the Kitchen and provide hatches pattern using autocad software. AIM : Create the elevation of the plan using autocad software AIM : Create the section view of an industrial building Using autocad
19 Aug 2022 06:53 AM IST
Creation of Multiple viewports, Scaling the drawing and setting in Template in AutoCad
AIM : Create a layout of the Plan USING autocad AIM : Create a layout of the Kitchen using autocad AIM : Create a layout of the section USING autocad
19 Aug 2022 06:57 AM IST
Creating various 3D Models like Furniture, Footing, Girder, Column drop with panel and Gable Wall in AutoCad
1.AIM : Create a 3D Furniture element using autocad. peocedure : ) open the autocad in the command type QNEW or go to the home click on the template, click the advance setup and prefer decimals along with units. specify the desired unit to draw in the command type DS for draft settings snap spacing…
22 Aug 2022 09:33 AM IST
Creating 3D Isometric view of various structural elements in AutoCAD
1. Create a 3D Isometric View of the building with plan and elevation given using Autocad. 2. Create the 3D View of the Building Façade as given in the plan and elevation using Autocad. 3. Create the ismoteric 3d view of a stair with railing as shown in the plan and elevation. …
25 Aug 2022 08:22 AM IST
Project 2_Creating a 3D rendered model for a Residential Building in AutoCad
1. aim : Create a 3 dimensional model of the residential building with a rendered view.
25 Aug 2022 08:23 AM IST
Introduction to REVIT concepts
1. AIM :create a new project (Structural / Architectural / Construction template ) and name the project appropriately PROCEDURE : File>new> architrctural template > project>ok file >save as> project > select folder > name…
11 Sep 2022 04:57 AM IST
Creating Levels, Grids, Layout and model elements for a residential unit using REVIT
1) What is BIM? Summarize the features of BIM and benefits of using BIM over 2D CAD tools. BIM is nothing but Building Information Modeling. BIM helps Architectural, engineering and construction professionals to improve the way they design, construct and opeate using tools which are more useful and increases efficiency.…
11 Sep 2022 06:38 AM IST
Creating Walls, Partition walls and Floors for a residential layout using REVIT
1.1) Use the project file created from Week 2. Use it for this assignment. Based on your layout from week 2, using floor tool under architecture tab and select the floor with appropriate material and thickness using the property browser create a layout in the Ground floor Level. Align the floor plan with grids created…
13 Sep 2022 06:20 AM IST
3D Creation of Celing, Roof, Architectural plan, Structural plan, Sectional view, Elevation view and Camera specific view for a house plan using REVIT
1) Based on the project saved from Week 3, proceed from the First Floor Level. Model a Ceiling from the architecture tab above the walls at the first-floor level. AIM : To model a ceiling to the previously created project with the help of architectural tab above the walls at first floor level. TOOLS USED : Architecture…
13 Sep 2022 06:45 AM IST
Introduction to National Building Code and Steps in a Construction project
1) Why are building codes or standards essential for the modeling/ efficiency of drawings in Revit ? Building codes or standards are a set of guidelines which have predetermined values for different kinds of buildings or types of topographies. These are designed for minimum case ensuring safety and satisfying…
13 Sep 2022 06:49 AM IST
Usage of Collaborate tool in REVIT
1) Open an architectural template. Using the Manage tab set project base point and project shared coordinates for the project AIM: to set base point and project shared cordinates for the project TOOLS USED: architectural tab manage project cordinates shared cordinaates PROCEDURE: STEP-1: open revit file with…
13 Sep 2022 07:05 AM IST
Creating Architectural and Structural model with 3D rendering using REVIT
1) Select the type of structure you want to build from one of the three below: a. Multi-Unit Residential Apartment b. Office Buildings c. School A) My project is to built the Multi-unit residential apartments from the given three options.…
13 Sep 2022 07:29 AM IST
Preparing Schedule & Cost Estimation for a building using REVIT
1) Use the shortcut keys in Revit discussed in class to complete the following tasks and list them below 1) Use the shortcut keys in Revit discussed in class to complete the following tasks and list them below a. Using 3D model create a section box …
13 Sep 2022 08:26 AM IST
Identification of Cracks
1) What is the mode of failure or damage of the beams in the figure below? Would you characterize the case as damage or as a failure? Are the damages repairable? Elaborate. a) This crack will be formed due to the flexural failure of a beam. The flexural strength, known…
14 Sep 2022 04:36 PM IST
Modelling of 25 storey building with the specified properties using ETABS
1. Model a 25 storey building on ETABS with structural properties as specified below. Ground floor or plinth floor level can be taken at a height of 1.5 metres from the base. Each of the successive 25 storeys has a storey height of 3 metres. Structural Element Sizes Beams : 300 × 400 mm Columns : 800…
22 Sep 2022 07:51 AM IST
Reinforcement Detailing of Beams from ETABS output
AIM: In the given ETABS project we have to analyse and redesign the RCC moment resisting frame in two girds (horizontal and vertical). Find the cause of failure and resolved the issue. INTRODUCTION: In the modal we provide the details of longitudinal, shear reinforcement for the two continuous beams and reason of…
22 Sep 2022 09:12 AM IST
Reinforcement detailing of Columns from ETABS output
QUESTION : Reinforcement detailing of columns in Etabs 2020. The ETABS file for a G+4 building is provided. Run the analysis and design the RCC Moment Resisting Frame. The following challenge deals specifically with two columns at the following grid intersections. 3A 3B Provide details of longitudinal reinforcement for…
22 Sep 2022 10:08 AM IST
Analysis & Design of RCC shear walls in the model using ETABS
The ETABS file for a G+6 building is provided. Run the analysis and design the RCC shear walls (show in the etabs model). The following challenge deals specifically with the shear wall of size 300x1500 at grid A-11 in the structural model. Extract values of longitudinal steel ratio, boundary element length and…
22 Sep 2022 03:51 PM IST
Design of Shallow Foundation (Isolated Footings)
Design a square footing for a column size of 400x400. The compression axial load for the load combination of (1.5 DL + 1.5 LL) is 2000 KN. The safe soil bearing capacity is 150 KN/m2 at a depth of 2 metres below E.G.L. Participants are free to go for either a tapered or stepped footing. Besides the total axial load, also…
23 Sep 2022 06:13 AM IST
Foundation Design using SAFE
1.) Model the isolated footing provided in week 11 challenge on SAFE. Analyze and design it to verify the size, depth and steel provided as per calculations. AIM : To Model the isolated footing provided in week 11 challenge on SAFE. Analyze and design it to verify the size, depth and steel provided…
24 Sep 2022 09:35 AM IST
Structural Modelling using Etabs 2018
The architectural drawings for a G+7 residential building in zone 5 has been provided. The floor plan is the same for all 7 floor levels. Possible column positions have also been provided. Conceptualize a framing plan layout and then model the building in Etabs. The following architectural drawings have been provided:…
24 Sep 2022 10:08 AM IST
Project 2_Design & Analysis of a Hostel building at Guwahati, Assam
In this project, participants will get to experience the entire design process from modelling, analysis, design, and preparation of construction drawings. The architectural drawings of a G+3 RCC building is provided. The following information on the building is to be used: Location – Guwahati, Assam Function –…
25 Sep 2022 05:29 AM IST
Project 1
1. Design a multi-storey Residential Building located in Bangalore using STAAD Pro Connect Edition. The specification must be as follows: Building floors G + 6 + R Plan dimension B = 25m , L = 16m Storey Height h = 3.5m Soil Hard soil Use Residential Purpose Safe Bearing Capacity 180…
07 Nov 2022 05:38 AM IST
Project 2
1. Design a Warehouse Building located in Chennai using STAAD Pro Connect Edition. The specification must be as follows: Width 30m Length 50m Eave Height 9m Bay spacing 6m Soil type Medium Safe Bearing Capacity 200 kN/m2 Roof slope 1 in 12 Assume suitable sections for structural elements.…
12 Nov 2022 10:03 AM IST
To Model a RC residential structure using TSD
1. Setup model for RC building design and based on following parameters for cover MEMBERS IN CONTACT WITH GROUND ABOVE GROUND Column 50mm 40mm Beam 30mm 25mm Slab 30mm 25mm Pilecap 75mm Foundation 50mm 2. Model grids as per the attachments 2,2.1 and 2.2 3. Study the layout and write a summary of the general…
21 Dec 2022 09:27 AM IST
To calculate the dead , live and wind load for RC residential structure and to apply them using TSD
1.) Calculate dead load in design report based on IS code and apply dead load on the model Finishes of 50mm Slab thickness as per the design Brick wall load Roofing load AIM : To Calculate dead load in design report based on IS code and apply dead load on the model INTRODUCTION : Dead loads,…
21 Dec 2022 01:12 PM IST
To Generate seismic loading based on IS code and to run the analysis using TSD
1.) Generate seismic loading based IS codal provisions and zone II. Any other data you can assume and input accordingly AIM : To Generate seismic loading based IS codal provisions and zone II. Any other data you can assume and input accordingly INTRODUCTION : Vertical Seismic Load Effect…
21 Dec 2022 03:16 PM IST
To Design RC column and beam for RC residential structure using TSD
1.) Based on the analysis design RC column and beam. AIM : To Based on the analysis design RC column and beam. INTRODUCTION : An ordinary reinforced concrete beam or the column itself is an inhomogeneous section composed of concrete and reinforcement, whose behavior is totally different. A reinforced…
22 Dec 2022 06:47 AM IST
To Design slab and foundation for an RC residential building using TSD
1.) Design the slab and foundation of the model. Outline the thought process for designing of the elements (column, beam, slab and foundations) AIM : To Design the slab and foundation of the model. Outline the thought process for designing of the elements (column, beam, slab and foundations) INTRODUCTION…
22 Dec 2022 07:25 AM IST
7 Course Certificates
Analysis and Design of High Rise Buildings using ETABS and Foundation Design using SAFE for Seismic Loads
Analysis and Design of Buildings using STAAD.Pro - A Professional Approach
Analysis and Design of RCC & Steel Structures using Tekla Structural Designer
Academic Qualification
12th
TUNGAL SCIENCE COMPOSITE P U COLLEGE
05 Jun 2013 - 18 Jul 2022
B.E
Jain College Of Engineering
01 Jun 2015 - 03 Jun 2019
10th
Tungal English medium school
01 Jun 2012 - 10 Apr 2013
Here are the courses that I have enrolled










29 Hours of Content


Similar Profiles
Ladder of success cannot be climbed with hands in pocket.
The Future in Motion
Give more than what you get you will get more than what you gave
Avid learner
