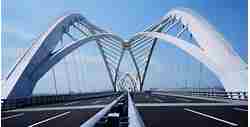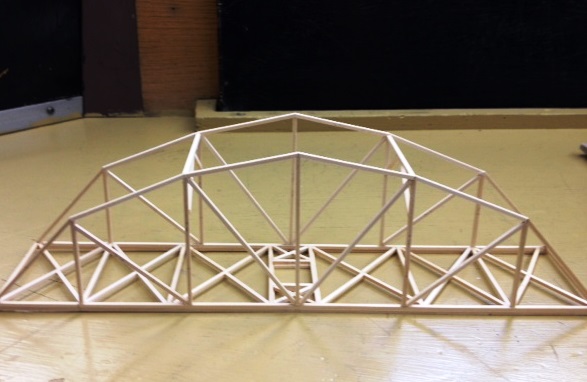Courses by Software
Courses by Semester
Courses by Domain
Tool-focused Courses
Machine learning
POPULAR COURSES
Success Stories
Sketch a G+1 residential plan according to Vaastu Shastra and Calculation of Loads as per IS code
AIM - To Sketch a G+1 floor residential plan, according to Vaastu Shastra, and list down the names of the structural drawings. PROCEDURE - Vastu Shastra Principle:- The main door is faced towards the east which gives archway to victory and progress in life”. The living room is placed in…
Mohit Takhalate
updated on 23 Jun 2021
AIM - To Sketch a G+1 floor residential plan, according to Vaastu Shastra, and list down the names of the structural drawings.
PROCEDURE -

Vastu Shastra Principle:-
- The main door is faced towards the east which gives archway to victory and progress in life”.
- The living room is placed in the northeast direction gives positive energy.
- The kitchen room is placed in south-east direction gives attain better health and improve motivation.
- The Master bedroom is placed in the southwest direction brings good health and prosperity for the homeowner.
- The guest bedroom is placed in the northwest direction brings convenience and comfort for the guests.
- The bedroom is placed in the southwest direction brings good health and prosperity for the homeowner.
- The terrace garden placed in the south gives fortunes and adds great fortunes for the financial stability of the owner and tenants of the house.
North-facing G+1 Home Plan as per vastu Shastra -
In the Ground Floor, the kitchen is in the Southeast direction.
The Hall is available in the Northeast direction.
The master bedroom is available in the southwest direction with the attached toilet is placed in the west direction.
The kid's bedroom is in the northwest.
On the first floor, the kitchen is in the Southeast direction.
The Hall is available in the Northeast direction.
The master bedroom is available in the southwest direction with the attached toilet is placed in the west direction.
The kid's bedroom is in the northwest.
A staircase is available in the southeast Direction outside of the house.
Road Available in the east direction.
The list of Structural drawing to be provided are:
- Centreline drawing
- Footing and column layout with reinforcement details
- Column schedule with reinforcement details
- Plinth beam layout with reinforcement details
- First-floor beam layout with reinforcement details
- First-floor slab with reinforcement details
- Lift pit and headroom reinforcement details
Assumed dimensions of structural members:-
Column = 350mm x 350mm
Beam = 200mm x 400mm
Thikness of slab = 150mm
Wall height = 3m = 3000mm
Thichness of exterior wall = 230mm
Thickness of interior wall = 150mm
Riser (R) = 300mm
Thread (T) = 150mm
Depth of waist slab = 250mm
Depth of landing slab = 200mm
Dead load Calculation:
Unit of RCC = 25kN/m^3
Unit weight of brickwork = 20kN/m^3
- Self weight of column = 0.35 x 0.35 x 3 x 25 = 9.2 kN
- Self weight of beam = 0.2 x 0.4 x 25 = 2 kN
- Self weight of slab = 0.15 x 25 = 3.75 kN/m^2
- Self weight of exterior wall = 0.23 x 3 x 20 = 13.8 kN/m
- Self weight of interior wall = 0.15 x 3 x 20 = 9 kN/m
- Self weight of ceiling = 0.25 kN/m^2 (as per IS 875 part 1)
- Self weight of roofing = 0.83 kN/m^2 (as per IS 875 part 1)
Floor finish = 1 kN/m^2
Self-weight of staircase:-
Inclined length = Square√(150^2 + 300^2)` = 335mm
Self weight of waist slab = (0.335/300) x .25 x 25= 6.97 kN/m
self weight of steps = 0.5 x 0.15 x 25 = 1.875 kN/m
self weight landing slab = 0.2 x 25 = 5 kN/m^2
Live load: as per IS 875 Part II
Kitchen = 2 kN/m^2
Living room = 2kN/m^2
Toilet and bathroom = 2kN/m^2
Staircase = 3 kN/m^2
Store room = 3 kN/m^2
Balconies = 3 kN/m^2
Bedroom = 2 kN/m^2
Wind Load :-
Wind load shall be considered for buildings exceeding 10meter height. Here the building height is 7m and hence no wind load shall be considered.
References and IS codes used for the design:-
IS 875:1987, Part 1 for Dead load
IS 875:1987, Part 2 for Live load
IS 875:1987, Part 3 for Wind load
IS 456:2000, for Reinforced Concrete.
Leave a comment
Thanks for choosing to leave a comment. Please keep in mind that all the comments are moderated as per our comment policy, and your email will not be published for privacy reasons. Please leave a personal & meaningful conversation.
Other comments...
Be the first to add a comment
Read more Projects by Mohit Takhalate (36)
Reinforcement detailing of Columns from ETABS output
AIM - Reinforcement detailing of columns in Etabs 2018. The ETABS file for a G+4 building is provided. Run the analysis and design the RCC Moment Resisting Frame. The following challenge deals specifically with two columns at the following grid intersections. 3A 3B Provide details of longitudinal reinforcement for…
01 Apr 2022 07:33 AM IST
Reinforcement Detailing of Beams from ETABS output
Challenge 7 – Detailed design of concrete buildings -1 AIM - Detail design of beams in Etabs 2018.The ETABS file for a G+4 building is provided. Run the analysis and design the RCC Moment Resisting Frame. The following challenge deals specifically with two continuous beams in the 1st floor. …
30 Mar 2022 09:31 AM IST
Project 1_Comparative study of different storey buildings for Seismic forces
24 Mar 2022 02:45 PM IST
Modelling of 25 storey building with the specified properties using ETABS
Challenge 6 – ETABS modelling of a 25 storey building AIM - Model a 25 storey building on ETABS with structural properties as specified below. Ground floor or plinth floor level can be taken at a height of 1.5 metres from the base. Each of the successive 25 storeys has a storey height of 3 metres. Structural…
23 Mar 2022 06:31 AM IST
Related Courses






0 Hours of Content

Skill-Lync offers industry relevant advanced engineering courses for engineering students by partnering with industry experts.
Our Company
4th Floor, BLOCK-B, Velachery - Tambaram Main Rd, Ram Nagar South, Madipakkam, Chennai, Tamil Nadu 600042.
Top Individual Courses
Top PG Programs
Skill-Lync Plus
Trending Blogs
© 2025 Skill-Lync Inc. All Rights Reserved.







